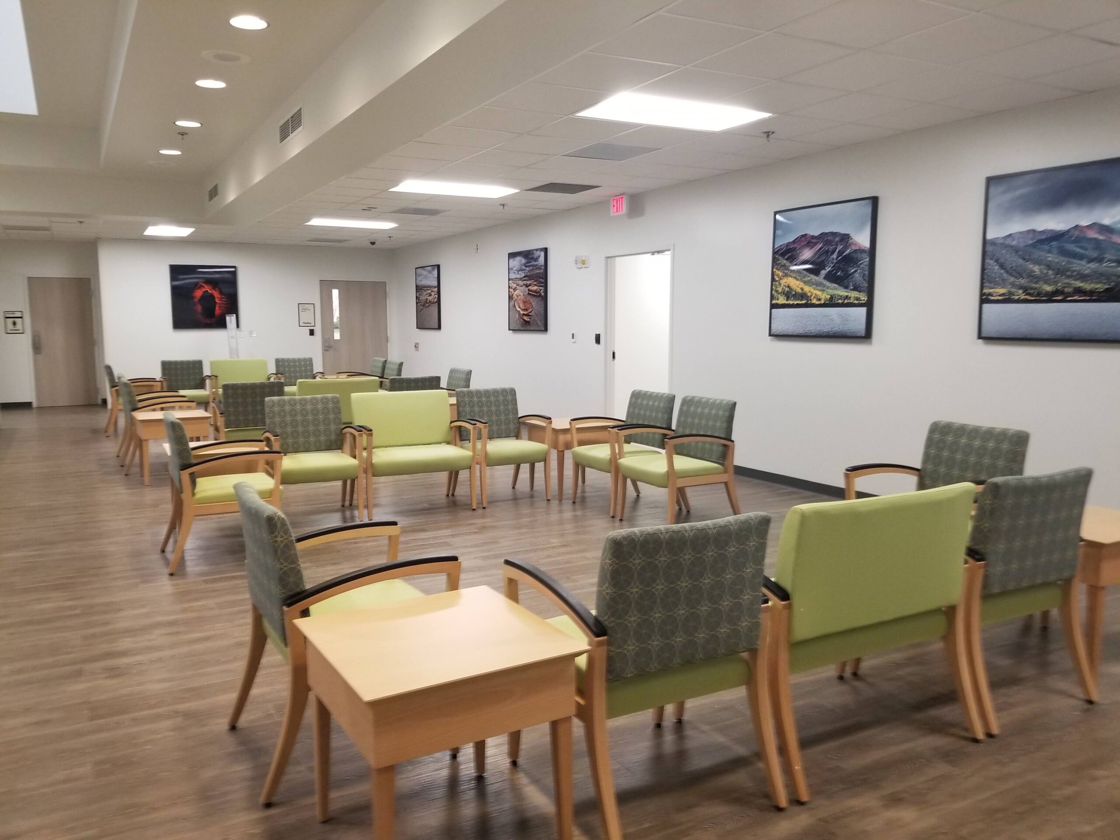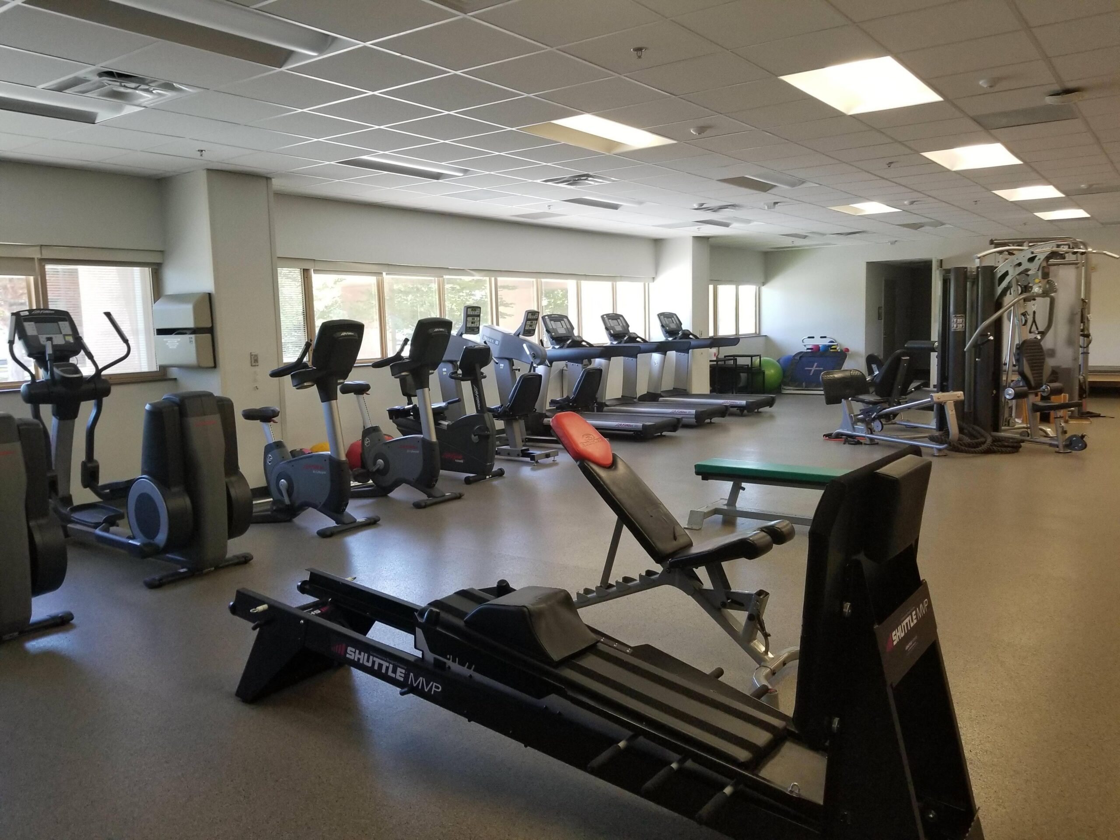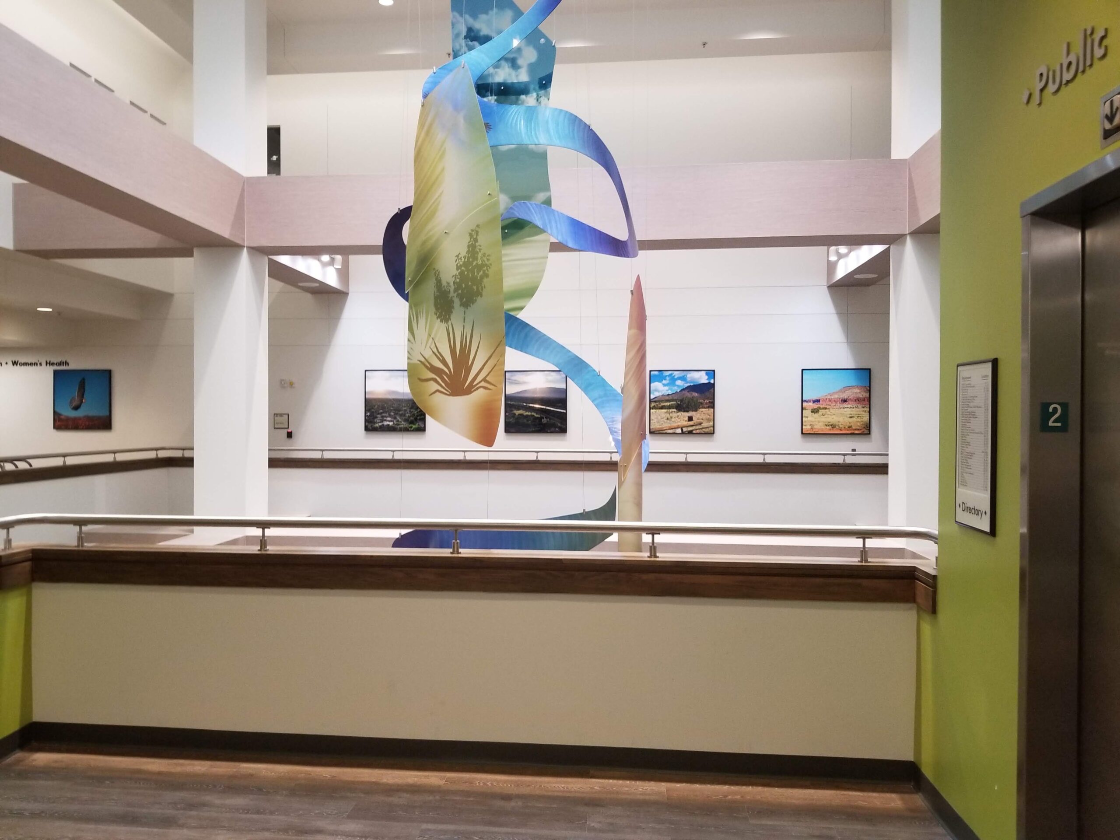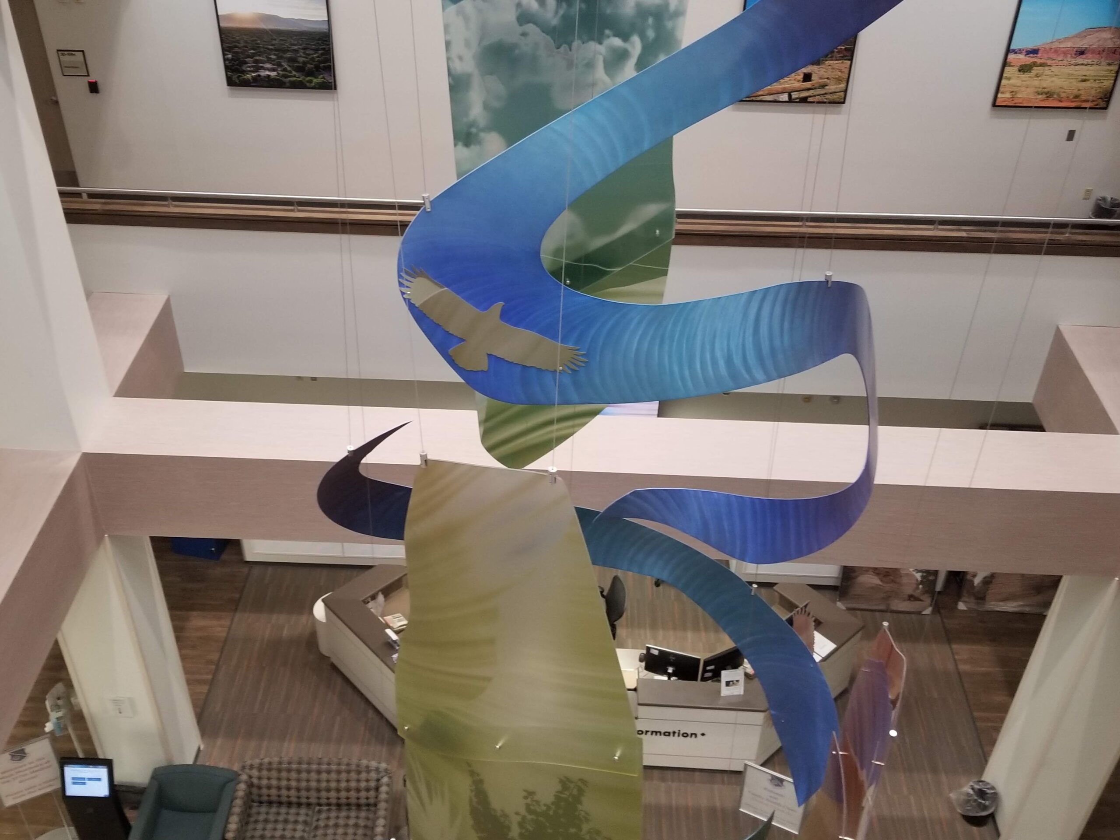Scope of Work
SIOTS provided IOT&A services for a $16.9M renovation project which modernized 17 departments, 4 floors, and approximately 81,000 SF of the 377th Medical Group.
Our team utilized a Temporary Phasing Facility (TPF) and internal swing spaces to successfully accomplish renovations without closing the clinic during normal business hours. SIOTS utilized a 5-phase transition plan to relocate each department from their existing footprint to a temporary location, and back into their renovated spaces without disrupting services.
This project rounded out a 20-year master plan that brought the clinic and its operations into the 21st century. Design efforts included creating healing interiors with updated FF&E and the flexibility to accommodate future layout changes and technology improvements. Upgrades to clinic interiors and reception areas improved staff productivity and refreshed the outdated aesthetic of the building.





