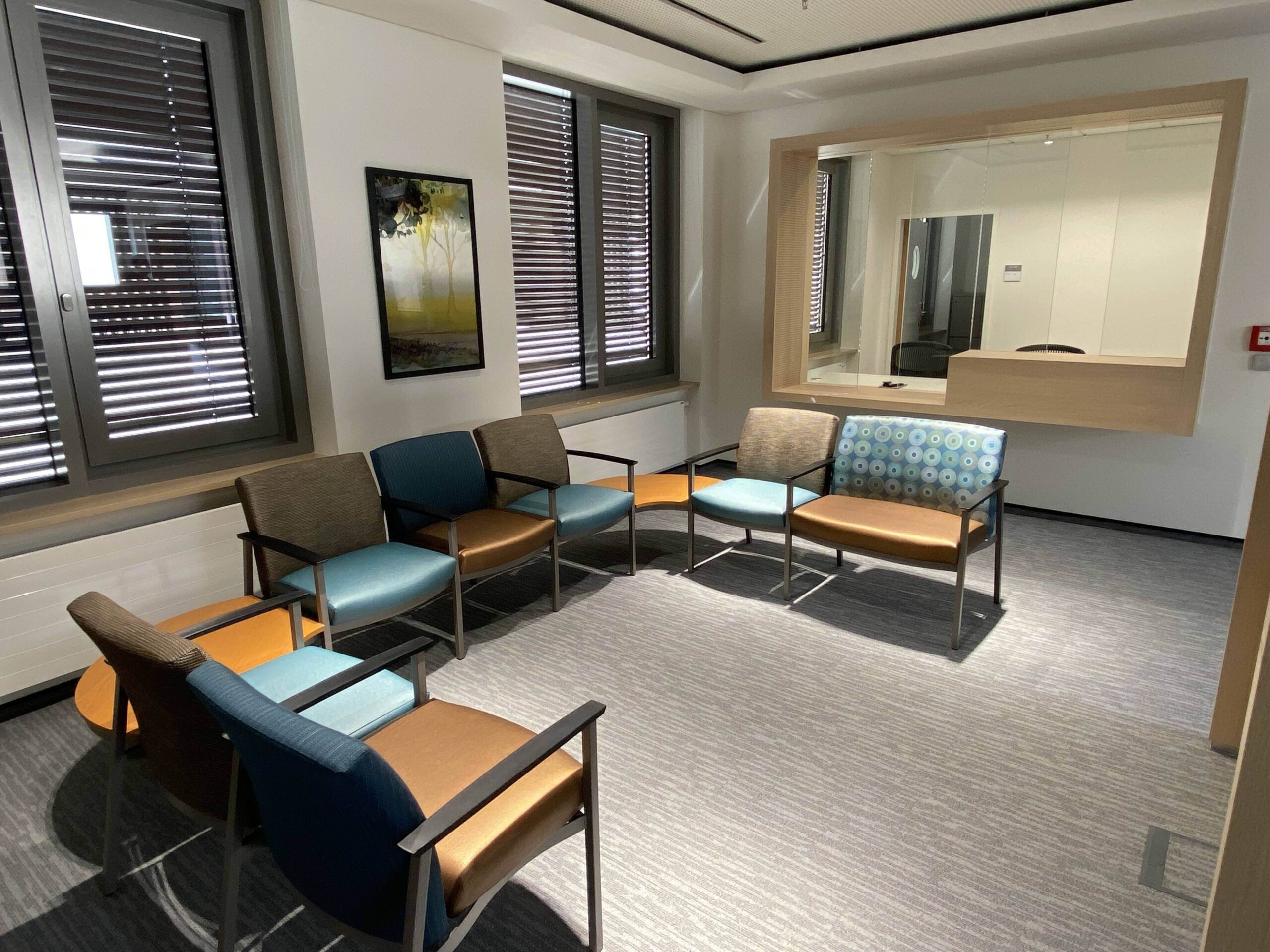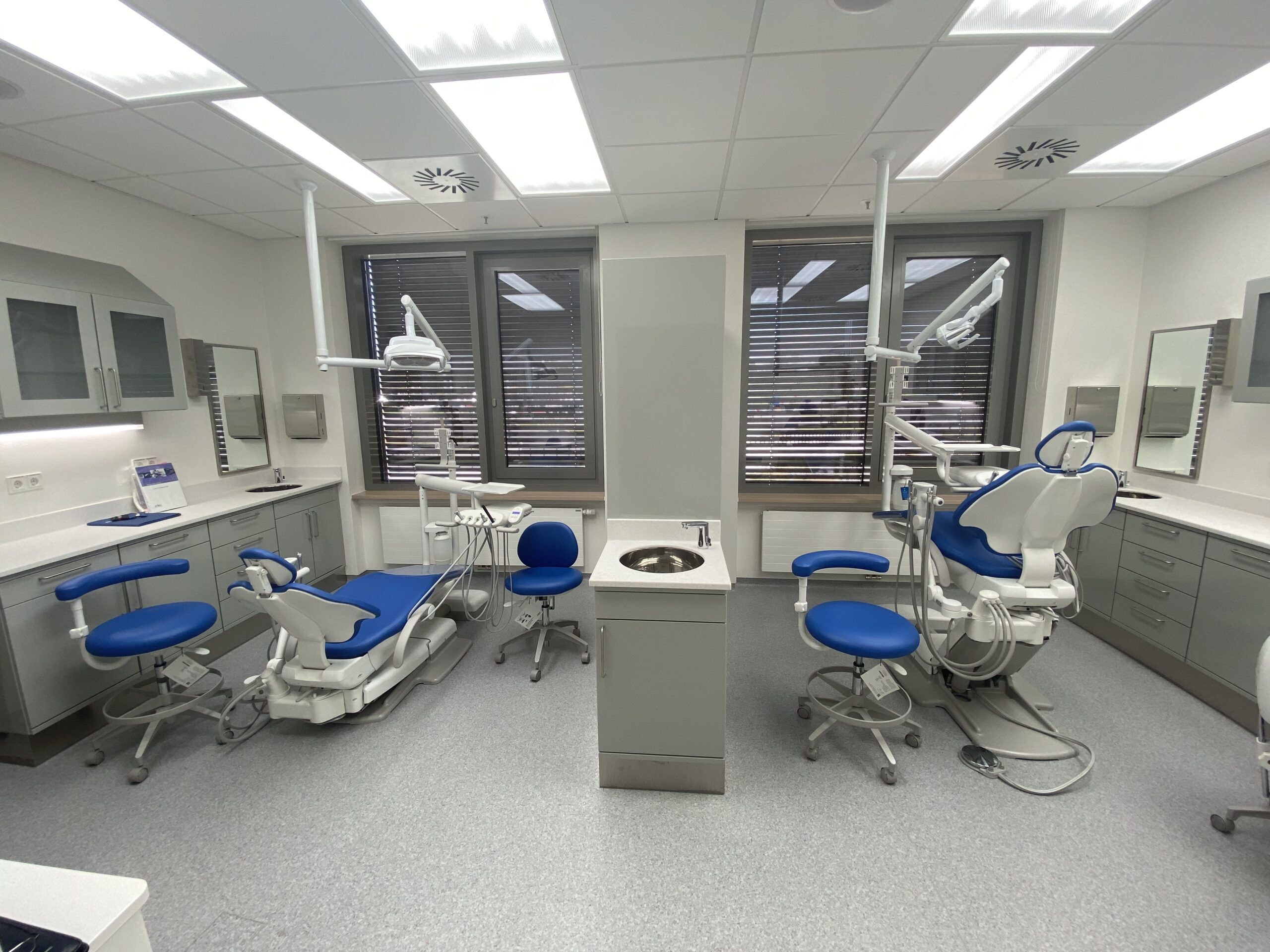Scope of Work
SIOTS provided comprehensive Initial Outfitting & Transition Planning (IO&T) and Initial Outfitting & Commodities (IO&C) services for a 54,840 SF, three-story Medical-Dental Clinic addition at Spangdahlem Air Base. The project delivered a modern, connected healthcare environment with a central atrium that seamlessly links the existing facility to the new expansion.
The team began with a detailed inventory and conducted multiple user meetings to confirm FF&E requirements, maximize reuse opportunities, and eliminate unnecessary purchases—achieving over $1.1 million in cost savings. We reviewed equipment and furniture lists, identified discontinued items, and addressed critical gaps in the basis of design. To ensure functionality and efficiency, SIOTS developed a Comprehensive Interior Design (CID) package, a detailed medical equipment plan, and a low-voltage systems design. Working in close coordination with the German National General Contractor, USACE, and DHA, the team ensured the facility’s infrastructure supported all planned FF&E and proactively flagged utility deficiencies for correction.
By analyzing clinical workflows and functional requirements, SIOTS optimized the placement of equipment and furniture to improve efficiency, safety, and user satisfaction. The result is a modern, efficient, and user-centered healthcare facility that enhances patient care and operational performance.


